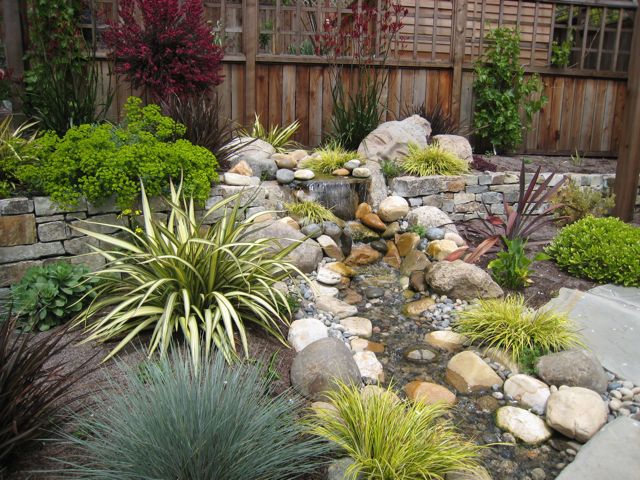Visit My Web Site
Wednesday, May 2, 2012
New Before and After Photos
It's time to get a little updated on our Before and Afters'. So here is the latest project worked on and completed in Mountain View. A repeating theme is eliminating unused lawns and replacing them with usable outdoor space for entertaining and outdoor time. These homeowners wanted lots of space to entertain not only their family and friends but their teenage son's friends. The fire pit is a big hit with the boys! I was brought in as the house was undergoing a large re-model inside and out. Here are some before and after shots. The homeowner is an avid jelly maker and we used lots of edibles in this garden including Fig, Apples, Kumquat, and Pineapple Guava.
Before: Here's what was going on when I arrived, lots of changes going on inside and out.After: A new courtyard entry. This is still work in progress as the driveway is next to be colored with a great new concrete stain that will cover the red and blend with the new grey green color scheme. The plantings have been in for almost six months now and they are starting to fill in nicely.
Before: There was no access to the front door unless you walked up the driveway
After: A nice inviting entry way with new LED lighting at the columns for safety
Before
After
Before: an unused grassy area in the back yard
After: An outdoor kitchen for an avid cook and fire pit for after dinner lounging. We added extra seating in the form of seat walls for the large parties these home owners like to have.
Before: the trex deck was taking up too much space without having enough room to really be a comfortable sitting area.
After: We used IPE wood to aid in the transition from the house to the new larger pool deck that can be used for additional seating and dinning.
Thursday, August 26, 2010
A Sample Plan
Here's a sample of what our plans look like. Our plans are drawn on a CAD (Computer Aided Drafting) program called Vectorworks Landmark that was designed specifically for Landscape Design. Drawing plans with a CAD program allows us to make changes quickly & easily, mail PDF's to clients or contractors & also print colored plans right in our office.
 |
| Hardscape Plan Sample |
 |
| Planting Plan Sample |
Wednesday, August 25, 2010
Our latest project
Here is a project we're working on as we speak.....very modern & sleek....can't wait to see some nice architectural plants here soon to compliment the beautifully done acid washed concrete.
Some 'Before' & 'Afters' and Front Lawn Removals
 |
| BEFORE - Lawn and unused space |
 |
| A new courtyard entry gives this home more livable space and more room for entertaining with a little privacy and no more watering and mowing! |
 |
| BEFORE |
 |
| AFTER: Nice steel trowel concrete fire pit with beautiful glass toppings for that after dinner get together. |
 |
| BEFORE: We needed a retaining wall for the grade changes but who says it needed to be ugly and useless. |
 |
| AFTER - Pizza oven, counter space and lots of storage. |
 |
| BEFORE: These homeowners wanted more adult entertaining areas. AFTER - No more lawn and a very nice place for an adult dinner party! Bring on the pizza! |
 |
| AFTER - No more lawn, privacy for the master bedroom, pizza for dinner, and a warm fire after dinner! |
 |
| BEFORE |
 |
| AFTER-We reduced the lawn size here but kept some for the new baby that was on the way! |
 |
| AFTER |
 |
| BEFORE - nothing existing to say 'Modern & sleek interior' of the home. |
 |
AFTER - No more unnecessary watering and mowing here and the house tells you there is some modern updating going on here. AFTER- The dymondia ground cover has filled in nicely in less than a year. |
 |
| BEFORE (Deer Country) Deer resistant plantings are needed here. |
 |
| AFTER-This lawn area was a 'no mow' grass that takes less water and can be mowed if they choose. |
 |
| AFTER - The deer resistant plantings are growing in nicely. |
 |
| BEFORE-Their lawn suffered from lack of water & sun from large tree root competition. |
 |
| AFTER - Low water use plantings used here with strong root systems that can compete with the existing tree roots. |
 |
| AFTER |
 |
| BEFORE: Time to get rid of this large water thirsty lawn for a dry usable space and add some privacy to the front of the home from the street. |
 |
| AFTER (Did I mention Deer Country here also?) |
Subscribe to:
Comments (Atom)





















